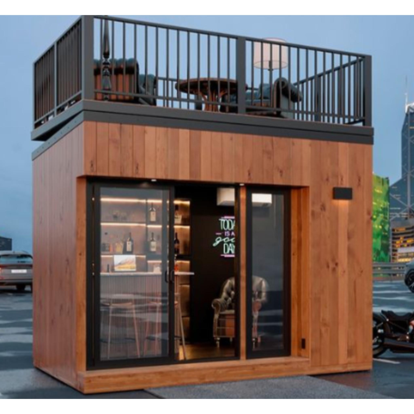
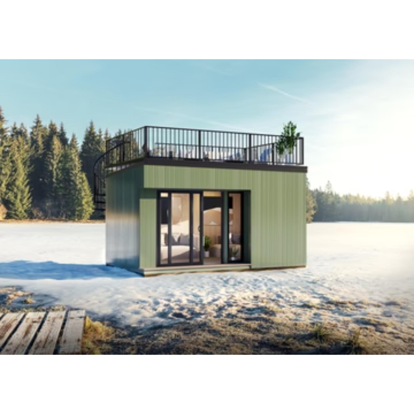
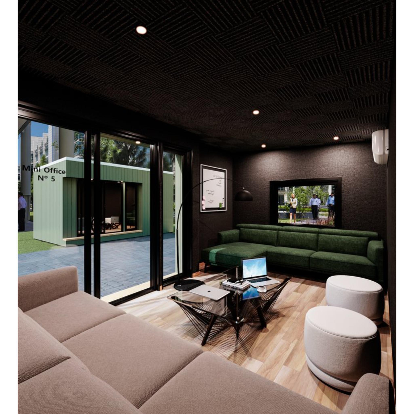
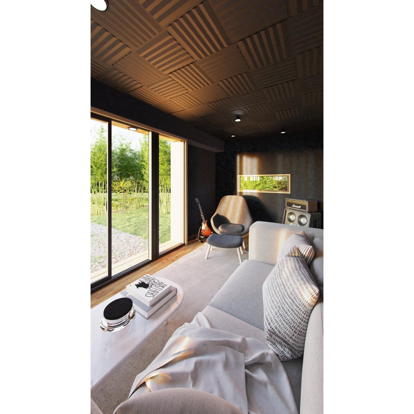
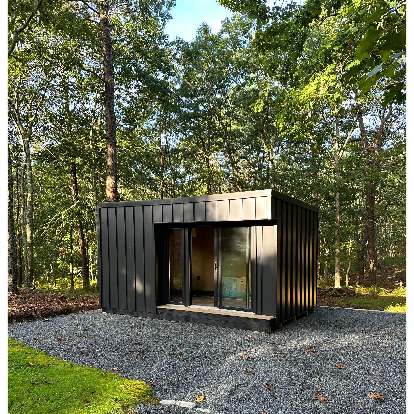
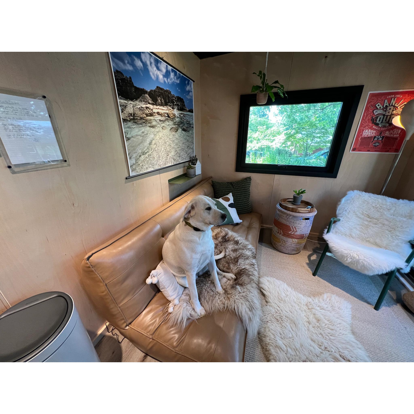
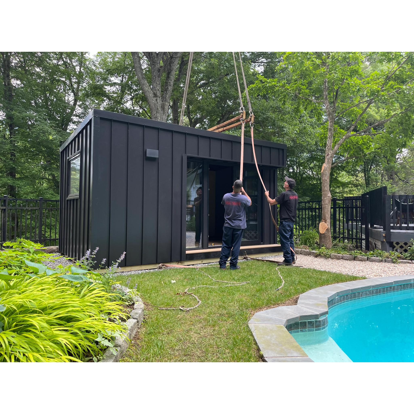
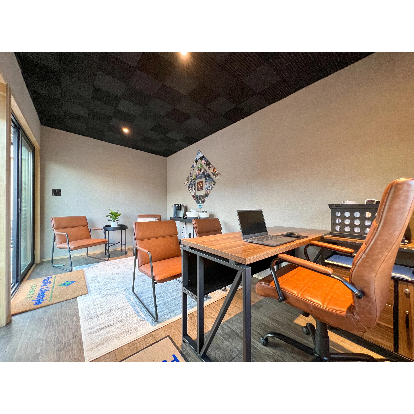
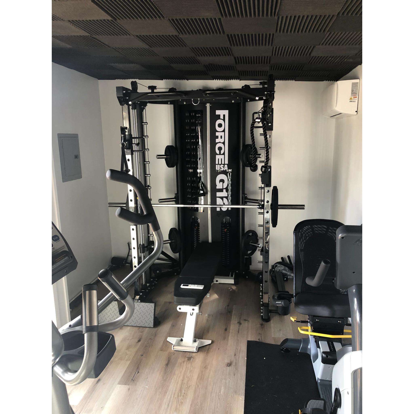
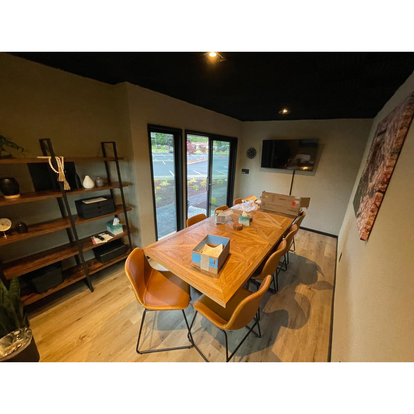
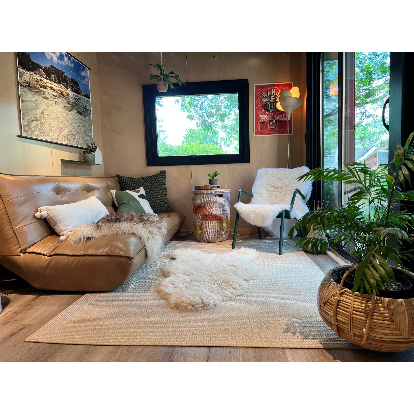
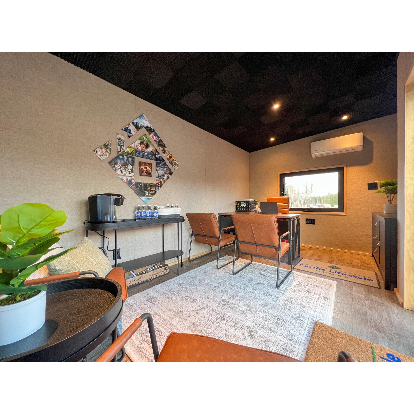
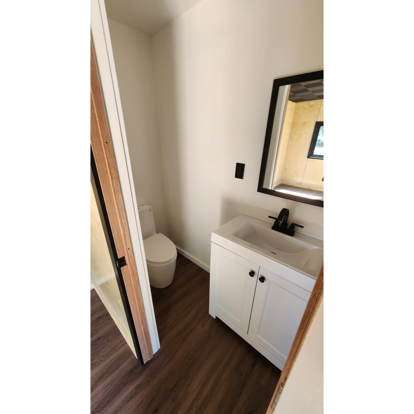
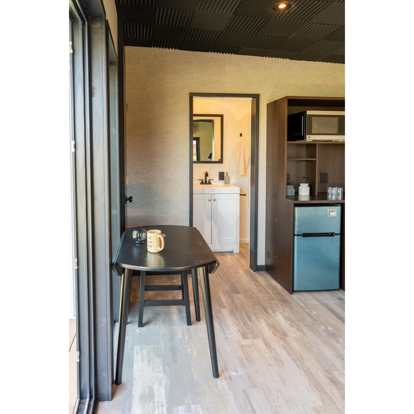
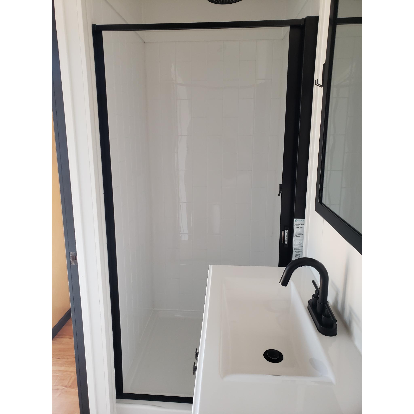
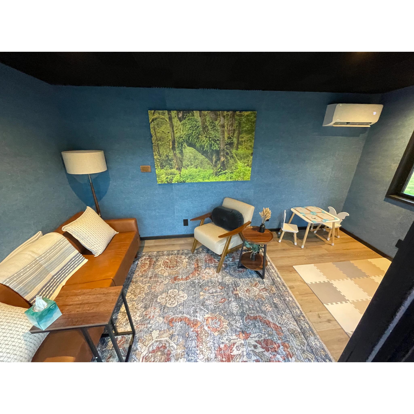
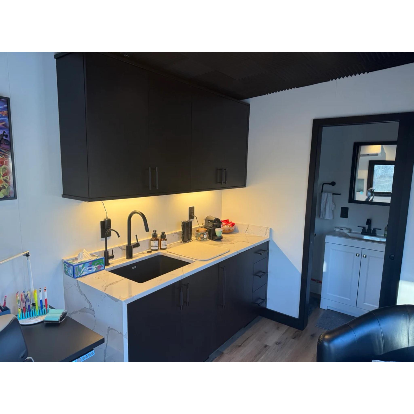
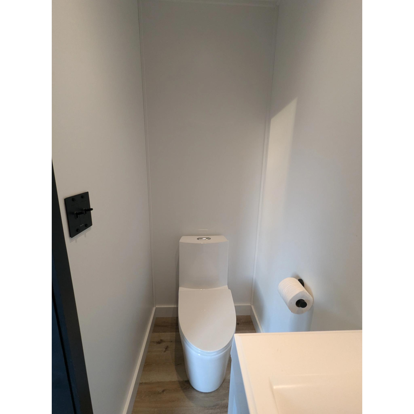
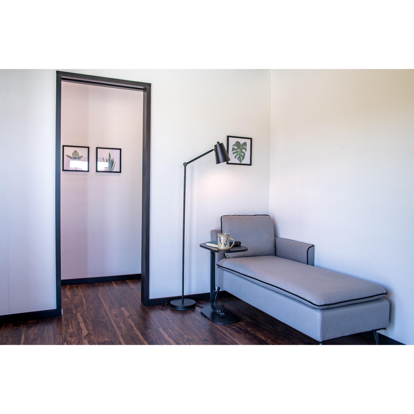
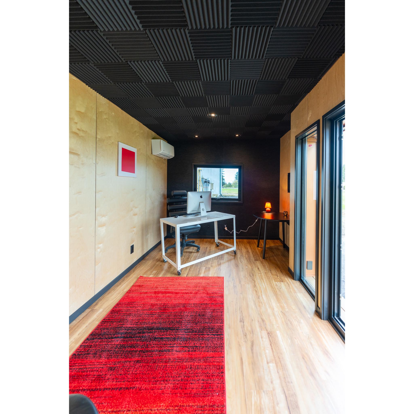
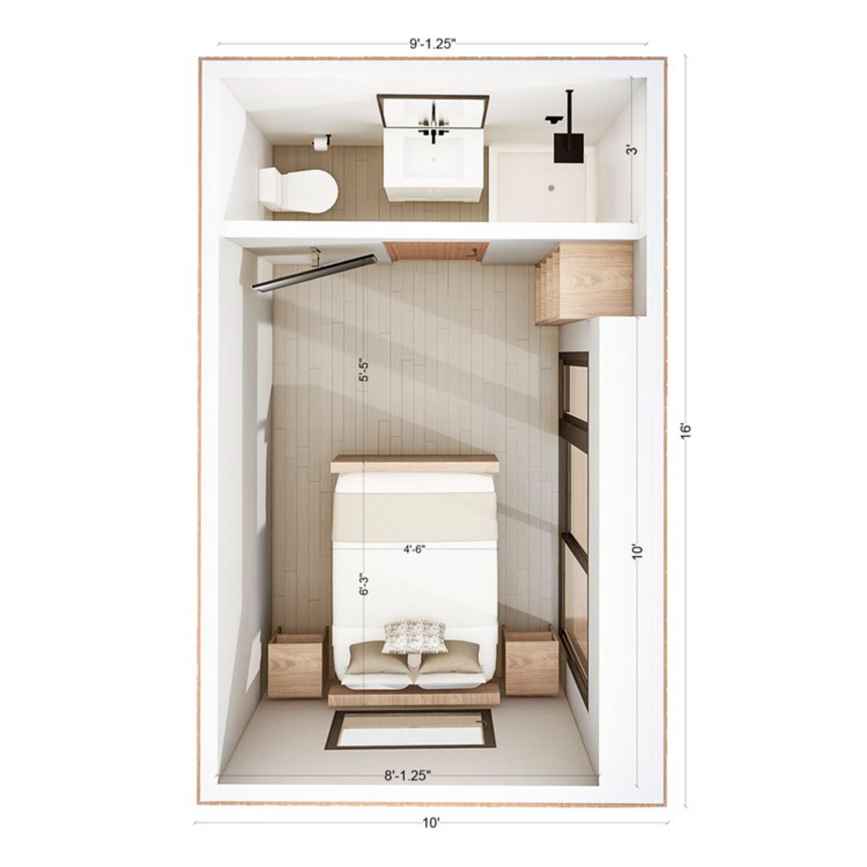
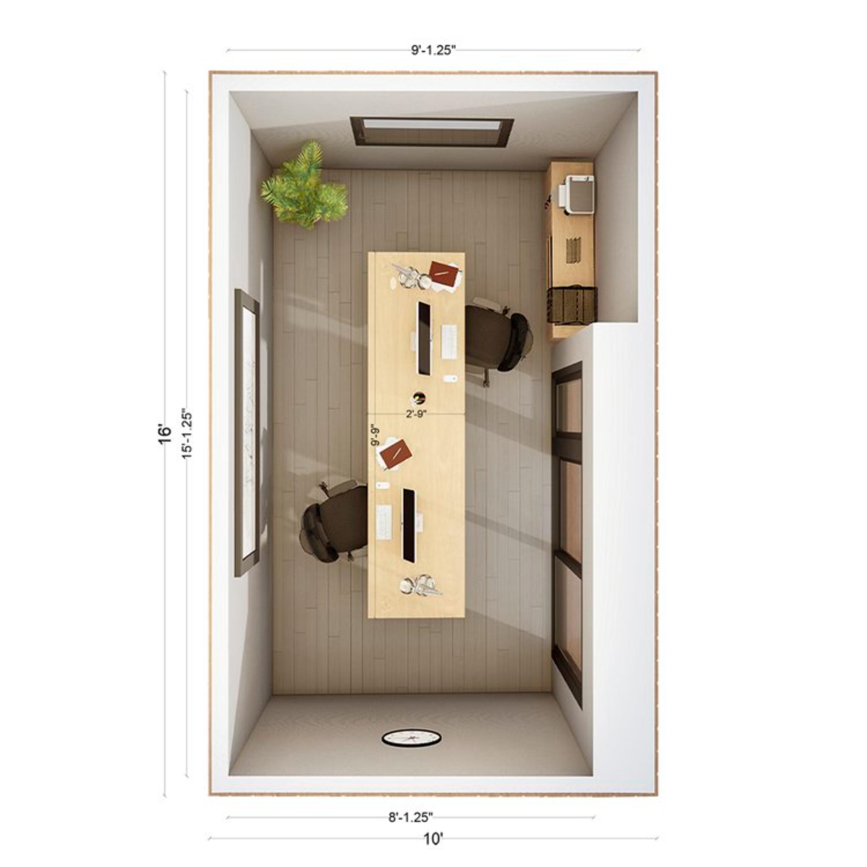
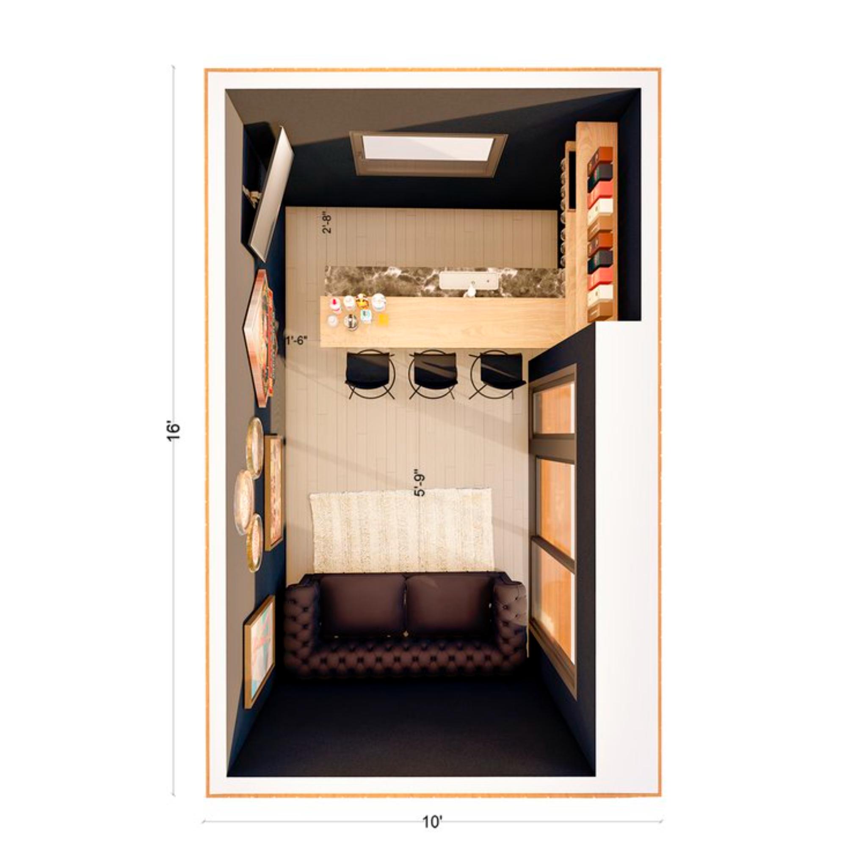
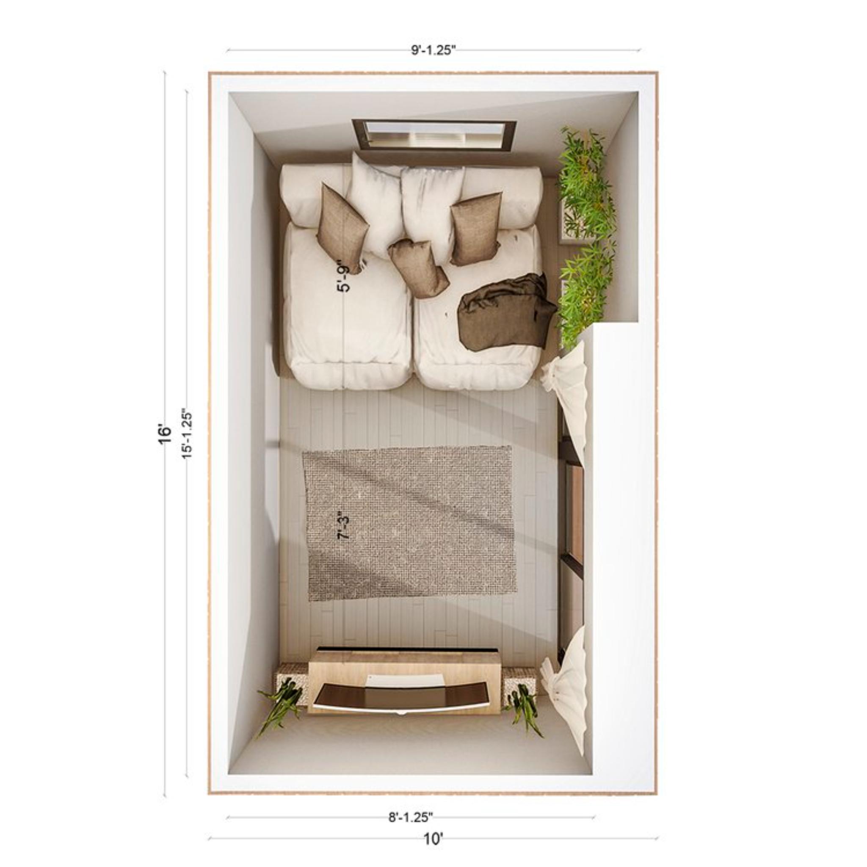
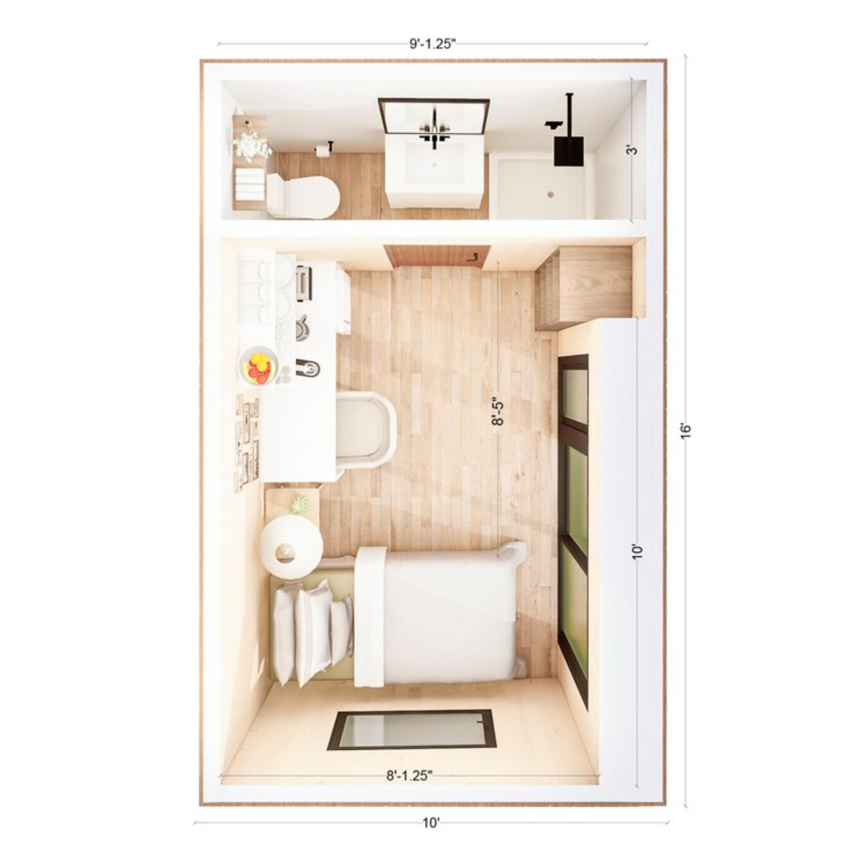
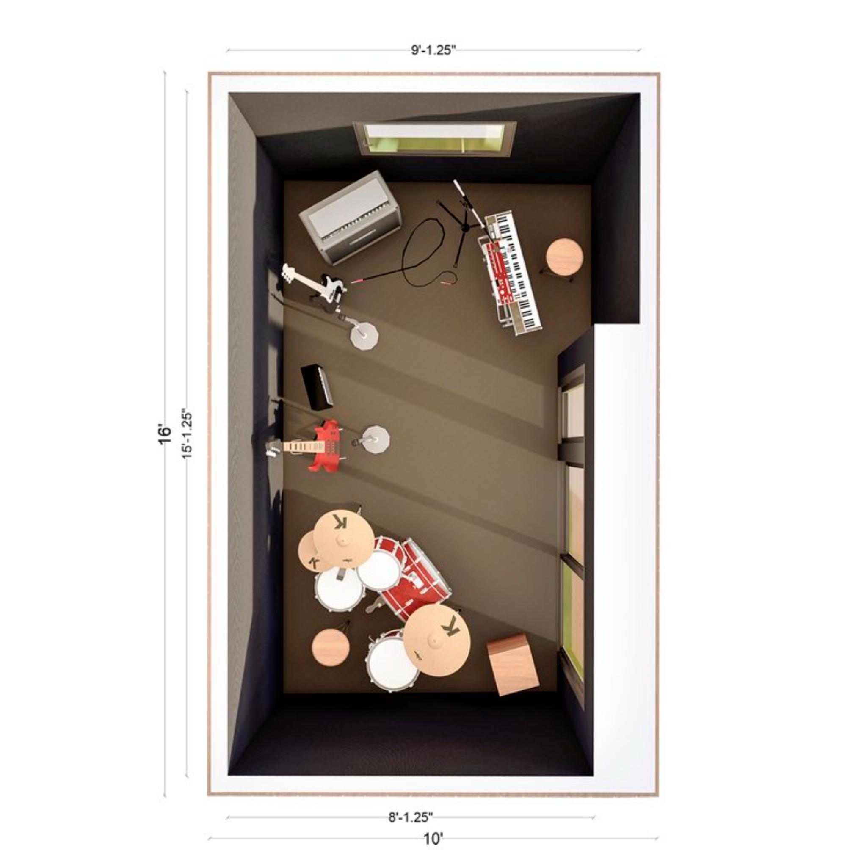
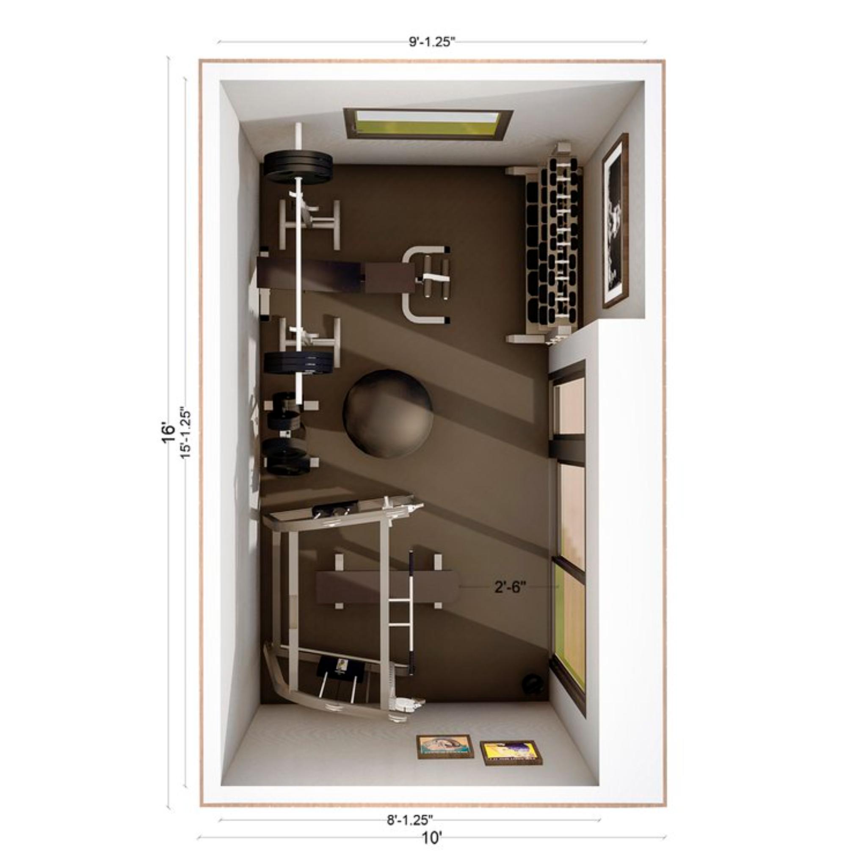
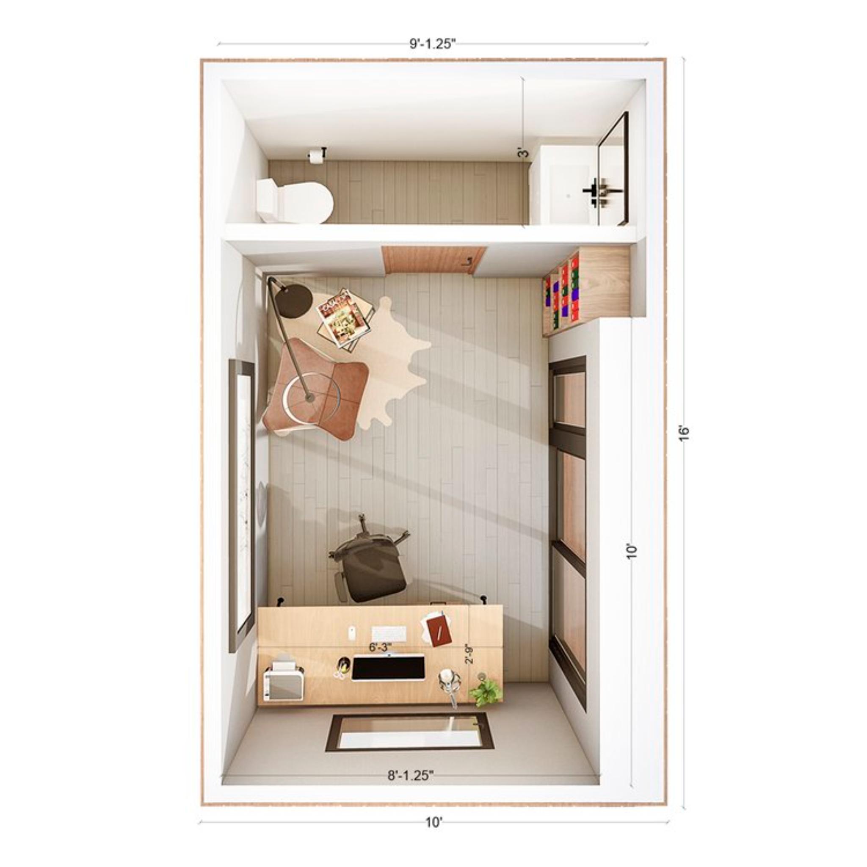
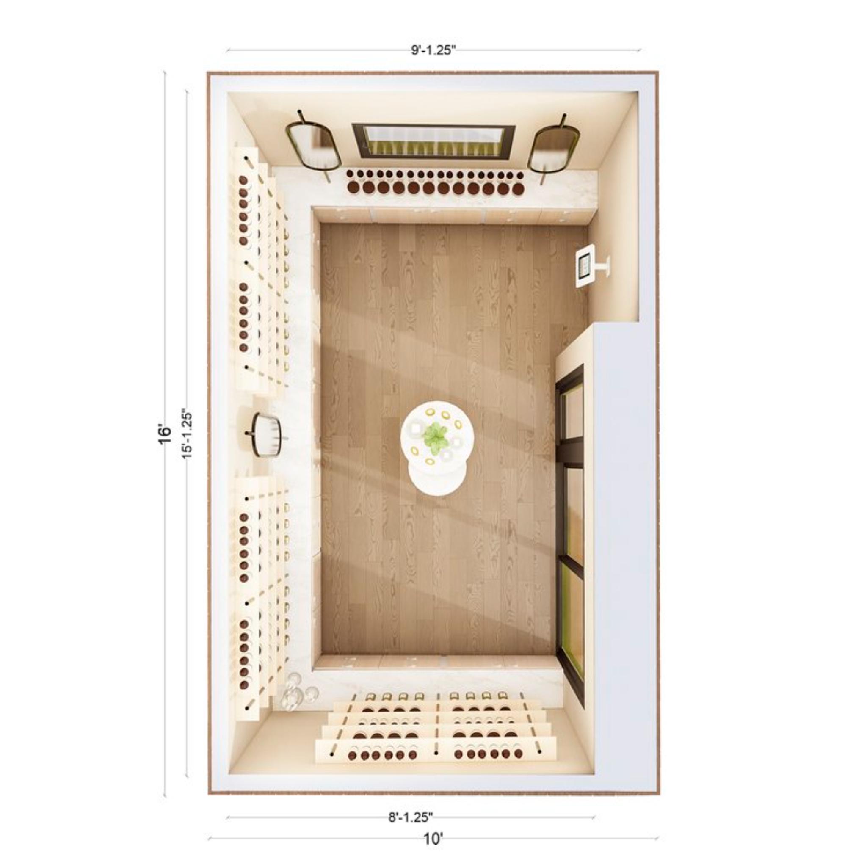
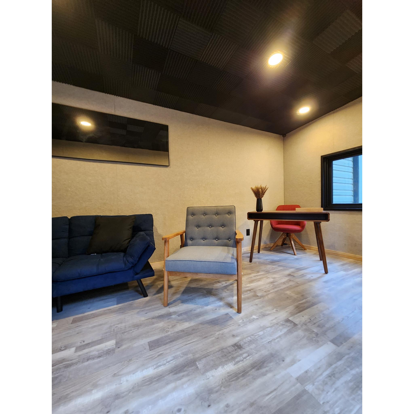
Mini-O Turnkey Outdoor Pod - The Sixteen Pod with Rooftop Deck
Questions? Speak to an Expert at (253) 893-4296
Mini-O Turnkey Outdoor Pod - The Sixteen Pod with Rooftop Deck
🏠 Mini-O Turnkey Office Pod – Modular Workspace Redefined
The Mini-O Turnkey Office Pod is a beautifully crafted, fully insulated modular workspace designed to help you reclaim your focus, increase productivity, and enjoy peace of mind right in your backyard. Whether you choose the 96 sq. ft. Twelve or the spacious 160 sq. ft. Sixteen model, this prefab office pod offers a distraction-free zone for deep work, creative projects, or remote meetings — all without leaving home.
Engineered for year-round performance and comfort, the Mini-O Pod arrives fully built and ready to plug in — no permits or foundation required in most areas. It’s the perfect solution for professionals, creatives, and families needing dedicated space for work or play.
✅ Why Choose the Mini-O Sixteen Pod?
- Fully assembled and ready to use
- Eliminates office rent and commute
- Boosts property value
- Built to code — often no permit needed
- Durable, stylish, and relocation-friendly
- Optimized for privacy, comfort, and energy-efficiency
Looking for a modern prefab home office, backyard studio, or small business space?
The Mini-O Sixteen Pod delivers professional-grade comfort and style in one elegant package.
Installation Cost (Extra)*
Pods are delivered fully built or flat-packed.
Installation costs vary based on access and location, and are not included in the product price. We’ll review your site video and provide a custom quote. Check FAQs for more details.
✅ Key Features:
- Modular design 160 sq. ft. (Sixteen)
- Turnkey installation in under 2 hours via crane, shed mule, or DIY
- Delivered fully assembled across the U.S. and Canada — no contractors required
- Climate-controlled with full insulation and electric heating
- Double-glazed, energy-rated doors & windows
- QuietWall acoustic treatment for better sound and video call quality
- Customizable finishes: 8+ exterior metal/roof colors, wood textures, flooring options, and wall treatments
- Plug-and-play electrical setup: 6 LED spots, 10 outlets with USB, dimmers, and 100A breaker panel
- Trailer-ready and mobile: Easily relocated or anchored for permanent use
Rooftop Deck
- Powder coated aluminum anti-slippery staircase and railing.
- 20 year limited warranty.
- Cedar board deck. Supports 800 lbs.
- Railings' height: 3'10"
- Final on-site assembly after the pod is delivered, takes 2 days.
🧘♂️ Perfect for:
- Home office or backyard studio
- Guest suite or remote Airbnb rental
- Therapy room or private salon
- Music rehearsal room or media center
- Art studio, homeschool classroom, or coffee kiosk
Whether you’re launching a business or simply creating quiet space at home, the Mini-O Pod is built to elevate your day-to-day — beautifully and efficiently.
📦 What’s Included:
- Prebuilt structure with complete electrical and insulation
- Premium acoustic foam ceiling + vinyl plank flooring
- Double entry doors, lockable sliders, and vinyl/aluminum framed windows
- Tyvek-wrapped structure with R15-R20 insulation
- Metal roof with ENERGY STAR® compliant coatings
- Optional bathroom with toilet, vanity, water heater, and mirror
- Optional solar kit with LiFePO4 batteries and pure sine inverter
- Optional trailer base for mobile deployment
📈 Real Results from Customers:
- 3x longer periods of deep focus
- Up to $750/month saved on office rentals and commuting
- 1–2 extra hours per day with family
- 50% fewer distractions when working from home
- Increased property value and dedicated space for life and work
🚚 Delivery & Setup:
- Ships fully built to your location
- Installs in under 2 hours with zero mess
- Site prep requires only a level surface
- Flat-pack and DIY options also available
🧩 Business & Corporate Orders:
Mini-O also supports bulk and custom orders for:
- Pop-up shops and retail kiosks
- Hospitality & VIP suites
- Campgrounds, glamping sites, and remote retreats
- Franchises, coworking spaces, and off-grid team pods
- Classroom units and training rooms
- Minimum 4 pods required for corporate customization.
📐 Specifications (Sixteen Pod):
- Size: 16’W x 10’L
- Interior height: 8’2” (front), 7’8” (back)
- Weight: 7,200 lbs
- Footprint: 160 sq. ft.
- Living space: 131 sq. ft.
- Insulation: R15 walls/floor, R20 ceiling
- Roof: 26-gauge steel, 8.6° slope, snow load ready
- Electrical: 30A standard (50A for bathroom), 100A breaker panel
Metal roof
- 26 gauge standing seam steel residential roof, 16” panel. Concealed fasteners (cannot leak).
- The roof is installed with a slope of 10.7 degrees for the Twelve and 8.6 degrees for the Sixteen.
- Snow load: 18 psf. The Twelve (96 sf) can take 1,728 lbs. of snow and The Sixteen (160 sf) 2,880 lbs.
- 8+ colors. “Cool” color pigments are specially designed to reflect infrared light, reducing heat gain, and conform with ENERGY STAR® criteria.
Interior walls
Clear coated birch plywood or QuietWall, an acoustically enhanced (theater-grade) wallcovering fabric -available in 6+ colors.
- QuietWall:
- Optimum acoustical benefits. Designed to inspire concentration and creativity by allowing you to speak and hear without echo or distraction from ambient noise.
- Is fire retardant. The product passes ASTM E-84 - Class A and NFPA 265 corner burn tests, and the requirements of California CDPH Standard (Section O1350) for Indoor Air Quality.
- Built for bio-responsibility and healthy living, made 100% from recycled plastic wraps walls in calming quiet for sound clarity and control.
Ceiling
- Acoustic foam panels (black), chess pattern.
Flooring
- Premium plank vinyl.
- Waterproof and scratch resistant.
- 20-mil wear layer withstands large pets and heavy traffic.
- Made without harmful toxic chemicals, FloorScore certified and safe for the home.
- Made in the USA.
Doors and windows
- White setup:
- Two 72x80”, double-glazed energy rated, vinyl framed sliding doors and one 48x24” slider window with the same features. Second door (side) can be deleted.
- * Slider window could be replaced with a 48x36” unit, upon availability.
- Black setup:
- One slider (72x80”) and one picture window (24x80”) on the front and an awning window on the side.
- Black powder coated aluminum or vinyl frame (subject to availability).
- Thermal break.
- The slider doors come with a manual lock in the inside and an exterior key lock.

Electrical
- Complete electrical setup:
- 30A service required.
- 50A when the bathroom extra is added.
- 6 duplex outlets, each one includes 2 USB ports.
- Interior lights: 4 LED spots.
- Exterior lights: 2 LED spots.
- 4 switches (3 with dimmers).
- Exterior inlet: twist lock RV style receptacle, to facilitate hook up to your main service. See image below.
- 100A breaker panel.
- 110V.
- Exterior twist lock inlet (RV style)
- 100A breaker panel
Heating
Whole Room Stainless Steel Heater with Auto Climate Control and Remote, 1500W.
- Climate control senses and adjusts how much heat and circulation is needed to maintain set temperature.
- Safety features: cool-touch exterior, tip-over protection and 2-stage automatic shut-off. Metal grill keeps dust (and fingers) at bay.
- 5 Year Satisfaction Guarantee.
- Energy Sync lets you see how much energy is being used.
Insulation
- Fiberglass insulation, achieving these R-values:
- R15 in the floor and walls.
- R20 in the ceiling.
- Tyvek® barrier in every wall and ceiling.
- A reinforced insulation pack may be available for your area in case it’s required. Please ask you sales rep.
🛁 Optional Add-On: ½ Bathroom
Upgrade your pod with a compact bathroom featuring:
- Flush (regular) and dry (composting) toilet option available.
- White vanity and sink, black faucet.
- Mirror, black frame.
- Paper holder and towel hanger.
- Exhaust fan.
- 4-gallon electric water heater (fits inside the vanity).
- 30" pre-hung door.
- 2 LED spots, 1 power outlet.
- Walls and ceiling: drywall, painted white.
Good to know
-
Exterior Plumbing connections: fresh water comes into the pod via a 3/4” PVC pipe, grey water drains out through a 1-1/2” pipe. Both connections are stubbed out under the pod and come out through the side-bottom. Black water discharges through a 4” pipe, which should be connected up to the main site system or discharge lines (sewage, septic-leach field).
-
Trailer: The water comes into the pod via a fresh water hose, same size fitting as a standard garden hose (5/8”).
-
Dry/composting toilet option: does not require a black water discharge.
-
Heat tracer if required, would be supplied and installed by a contractor.
-
We do not handle the connections from outside the pod, but your contractor or our partners could.
-
When the bathroom extra is added the pod’s side window will be switched to the opposite side wall, outside the bathroom, that is to the left wall on the regular layout and to right wall on the flipped layout.
-
Both bathroom extras are available for both fully prebuilt pods and flat pack kits, with or without trailer.
-
Pod’s with the bathroom extra require a 50A power hookup (instead of the regular 30A).
☀️ Optional Solar Power Setup
For off-grid use, add the solar kit:
- 4 monocrystalline panels (400W total)
- 2 LiFePO4 batteries (12V-170Ah)
- 3000W pure sine wave inverter (6000W surge)

🔋 Typical Off-Grid Use Cases (Solar-Powered Setup)
The Mini-O Pod’s solar kit allows you to stay productive even when fully off-grid. When fully charged and not receiving sunlight, the onboard batteries can power:
- Up to 9 hours: laptop + LCD screen + 4 LED interior lights + 2 ceiling speakers + fan + Wi-Fi router
- Up to 20 hours: laptop + 2 LED ceiling lights + router
These runtimes may extend if solar charging continues during the day.
For uninterrupted use, we recommend pairing the solar system with a backup power source such as a generator or grid connection — especially in low-light regions or during winter months.
Choose options






























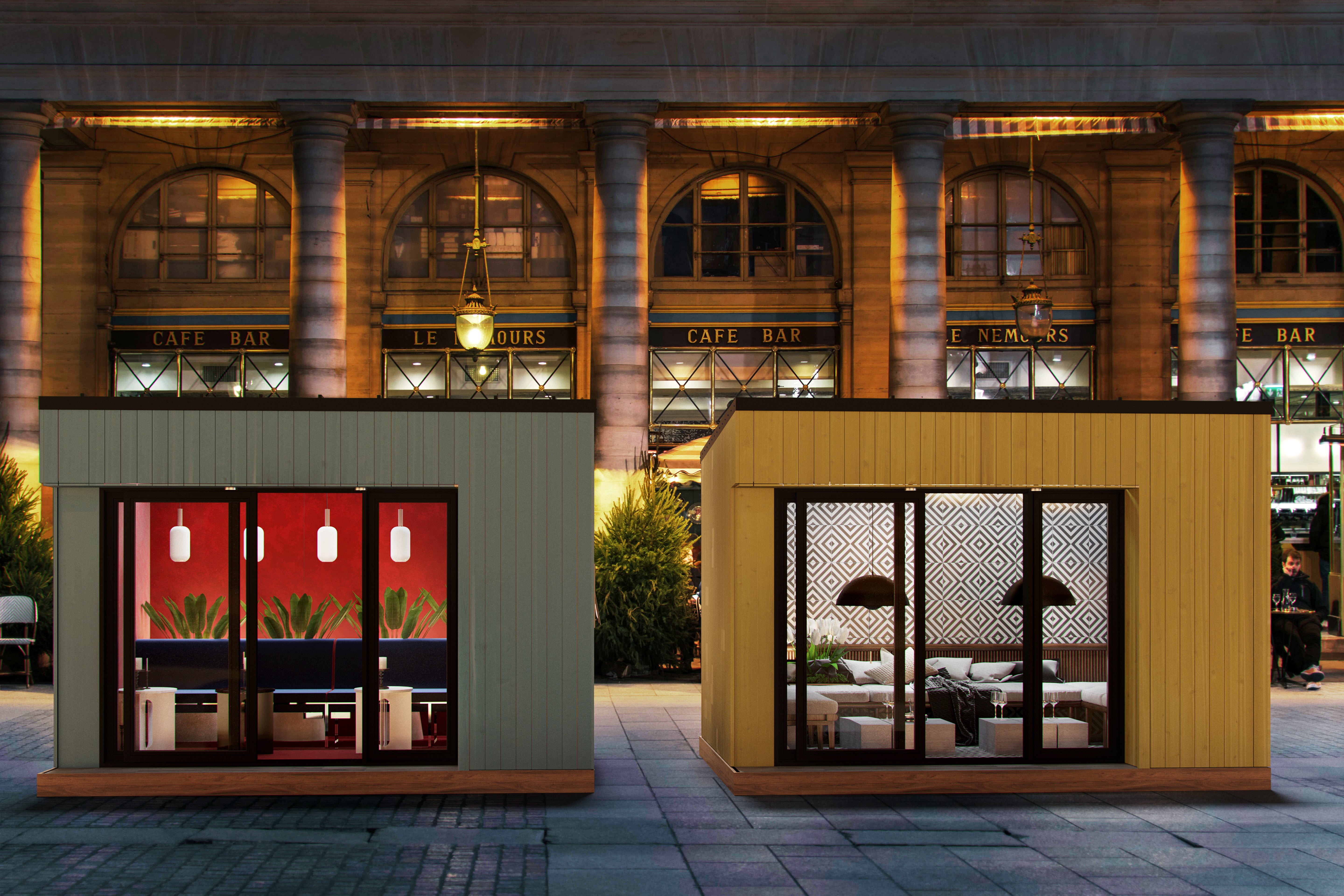
Perfect example of retail and hospitality
Pods in action
Mini-O “Twelve” Pods used as a café and lounge in a vibrant urban setting – a perfect example of retail and hospitality applications.
Set up in an urban plaza at night. One is designed as a café with red walls and pendant lights; the other as a lounge with geometric acoustic panels. Ideal for retail, hospitality, or pop-up use.
Explore
Our fully finished, weather-resistant structures are delivered ready-to-use and designed to look great in any setting.
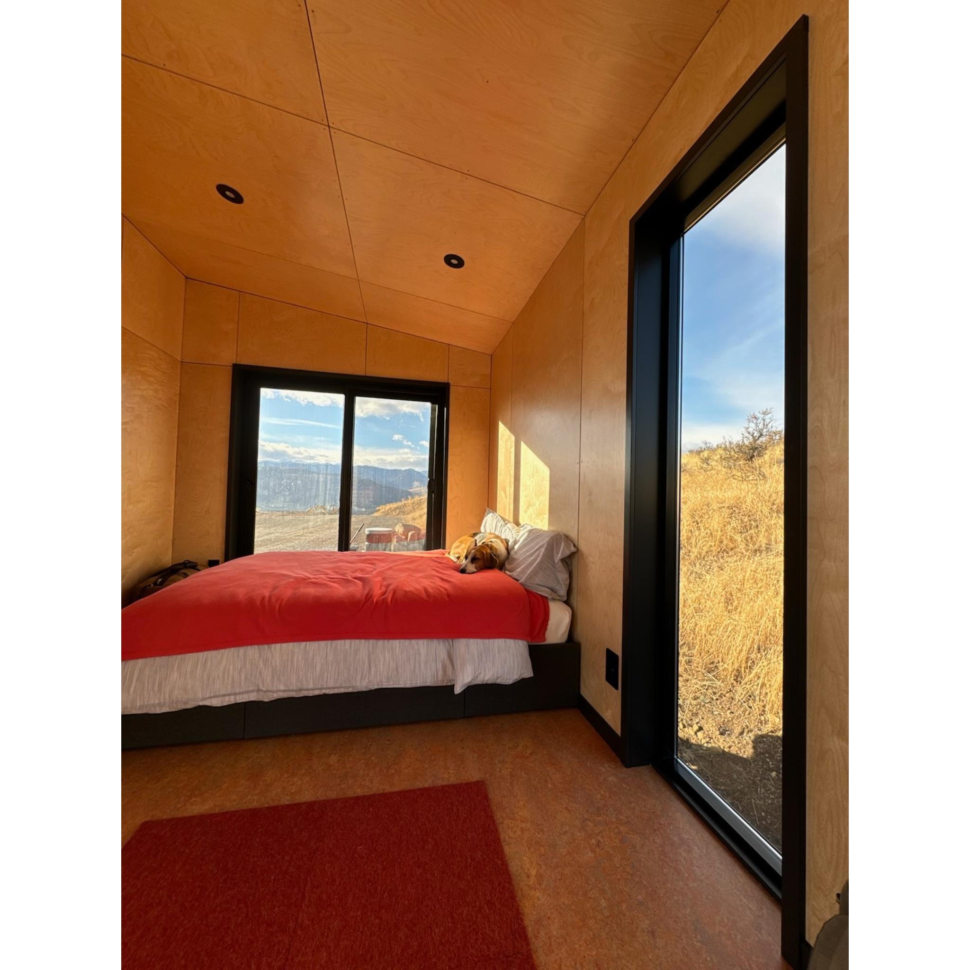
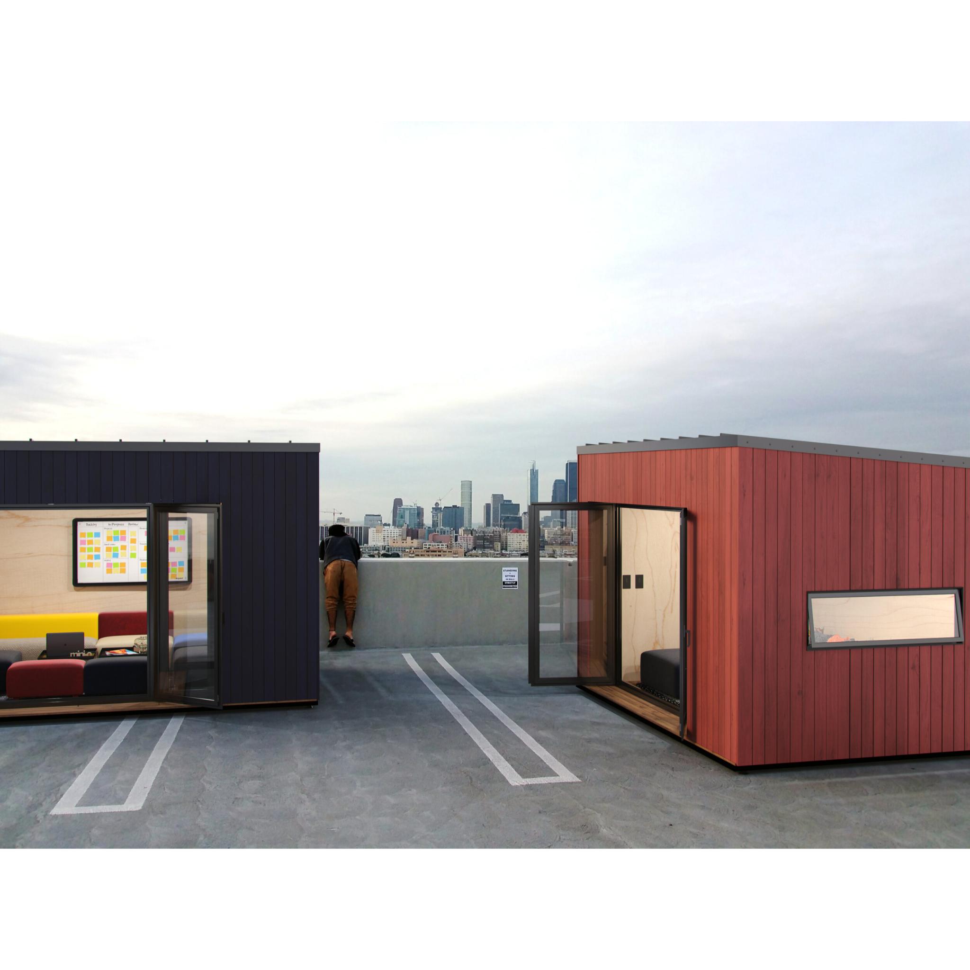
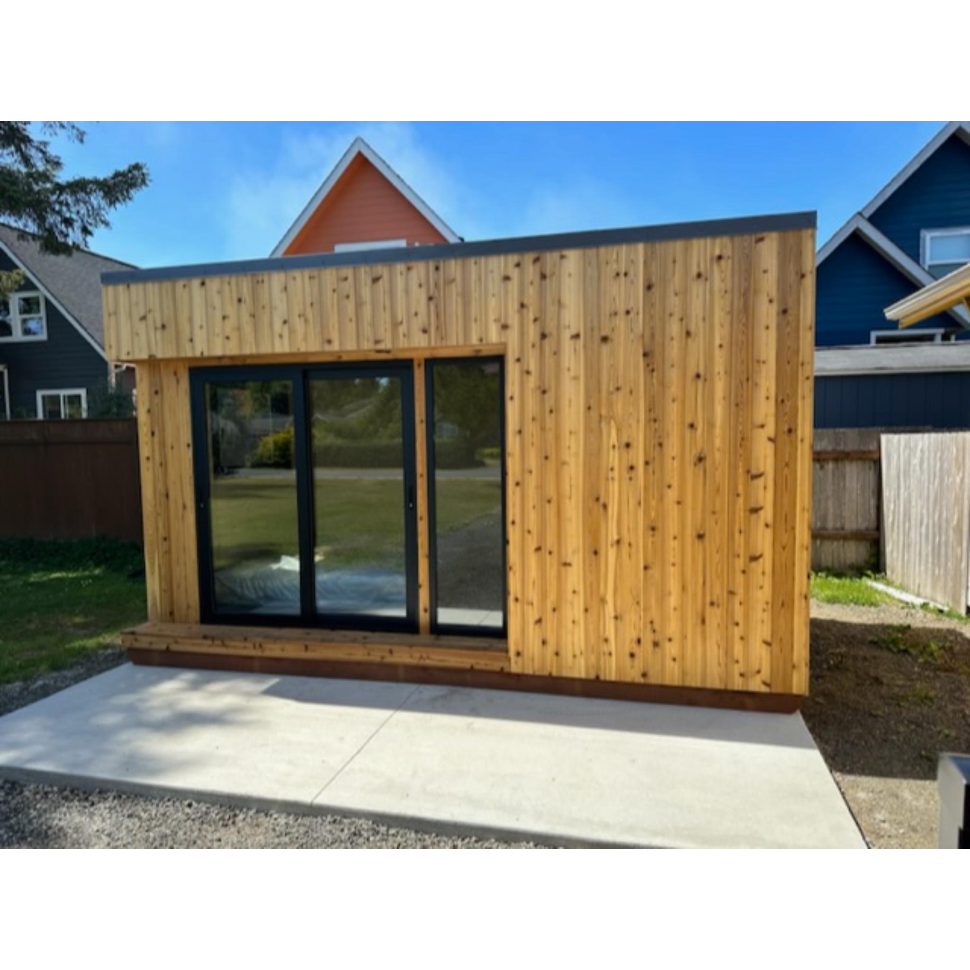
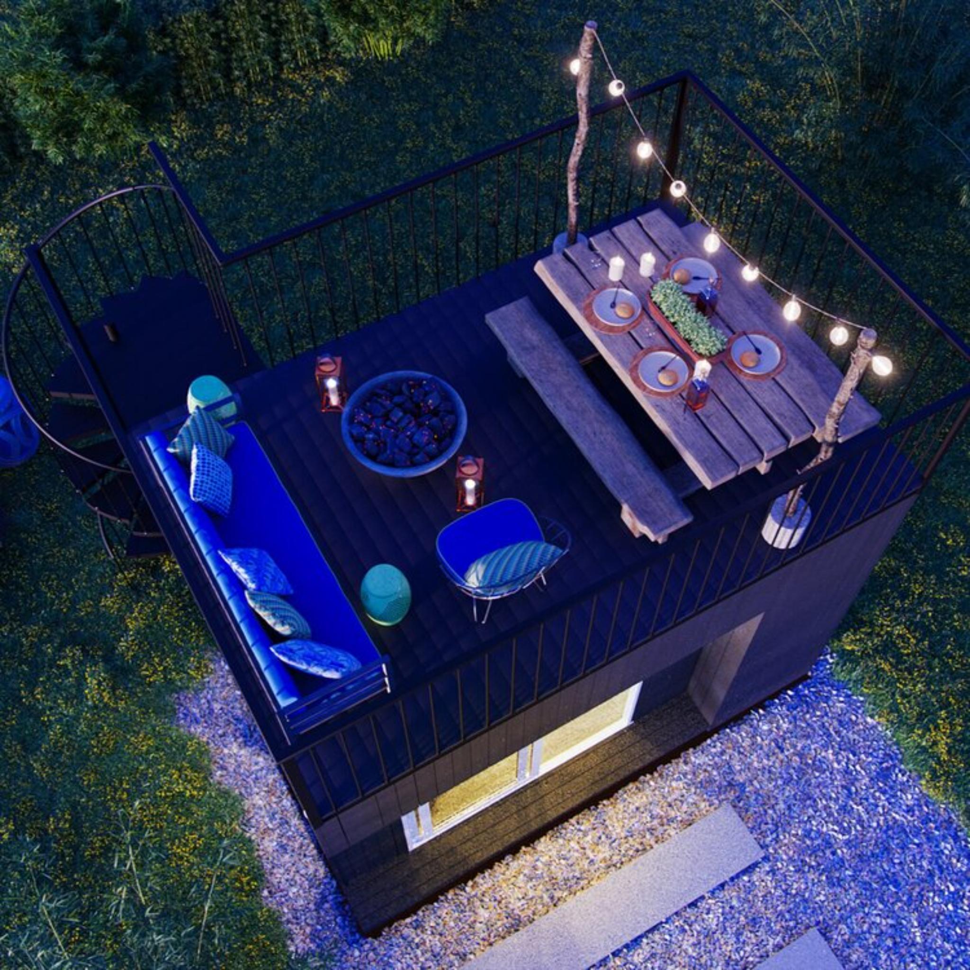
Need help?
Frequently Asked Questions
Delivery & Installation
Installation depends on your space and access. We offer three main methods:
- Ground Installation: Requires 10’–12’ of width clearance.
- Crane Installation: Used when ground access is limited and no overhead obstructions exist.
- On-Site Assembly: Flat Pack Kits are ideal for DIY or use with your own contractor. More budget-friendly.
- Built-on-Trailer Option: No installation needed — great for mobility.
To recommend the best option and provide a quote, we’ll request a short video and photos of your site.
- Fully Prebuilt Pods: Your pod is delivered fully assembled via tilt trailer, shed mule, or crane, depending on site accessibility.
- Flat Pack Kits / DIY: If access is tight or crane delivery is expensive, we can ship a flat-pack kit to your curb. You or our team can then assemble it on-site.
We coordinate delivery and installation through our licensed and insured local teams and partners. Installation methods include:
- Ground delivery and positioning
- Crane-based placement
- On-site assembly for hard-to-reach locations
You’re also welcome to handle pickup and installation yourself or use your own contractor.
Shipping and installation usually happen on the same day and take just a few hours. On-site assembly can take as little as 7 days, depending on weather and permit timing.
Permit requirements vary by location. Here’s what to know:
- The Twelve (96 sq ft) may only require an electrical permit
- The Sixteen (160 sq ft) may require a full building permit
- Flat Pack Kits: The contractor handles permits
- Prebuilt units: We can leave wiring exposed for inspection if required
- Trailer-based pods: Often don’t require permits
We also provide base plans and guidance, and recommend classifying the pod as portable rather than a permanent structure.
📌 Tip: Google ”[your county] shed permits” to check local rules.
Yes! We offer full flexibility:
- You can pick up and install the pod yourself
- You can use your preferred contractor
- Or let our certified local teams handle it for you
We’ll guide you through the best approach based on your location and access.
You need:
- Enough space (at least 14’x10’ for The Twelve; 18’x12’ for The Sixteen, including clearance)
- 30A–50A power available in your panel
We can install the pod no matter how difficult the access:
- If clear: prebuilt delivery
- If not: crane or on-site assembly
Yes. Mini-O carries a $2 million general liability insurance policy to cover property damage. Additionally, our trusted partners (shippers, crane operators, assemblers) have their own coverage.
Each Mini-O pod is made-to-order based on your selected configuration.
Production typically takes 3 to 7 weeks, depending on your customization options and our current production schedule. We begin manufacturing as soon as your payment clears.
No foundation is required on flat, level ground — but you can optionally use:
- Gravel or concrete pad
- Wood foundation
- Pylex screws or Sonotubes (for Flat Pack kits)
- Concrete pier blocks or beams (for Flat Pack kits)
Your foundation must support:
- 4,600 lbs for The Twelve
- 7,200 lbs for The Sixteen
We recommend the height difference between the ground and foundation not exceed 5”.
Anchoring is not required, but may be needed by local regulations. Compatible systems include:
- Steel L-profiles
- Simpson post bases
- Pylex ground screws
- RedHead anchors
We support all common anchoring methods — check with local authorities for requirements.
Yes. Every Mini-O pod comes with a built-in smart electric heater.
Each pod includes a 50-amp service and breaker panel that connects to your home’s electrical panel. We don’t perform the hookup, but any licensed electrician can do it.
Inlet locations:
- Regular layout: Back right corner, ~3 feet above ground
- Flipped layout: Back left corner, ~3 feet above ground
Yes! Behind the acoustic QuietWall surface is a layer of plywood and framing studs. As long as you mount into a stud, you can hang shelves, monitors, art, or hardware. We provide a framing plan so you know exactly where to drill.
Yes! Your Mini-O office is fully portable. It can be moved using the same method as delivery — crane, boom truck, or shed mule — making it perfect for future relocations.
Warranty
Mini-O provides a 1-year limited warranty covering:
- Shipping damage
- Installation issues (e.g., scratches or missing parts)
- Manufacturing defects
Mini-O also honors the individual warranties of all major materials and components used in your pod.
- General Construction – 1-year warranty against defects caused by poor craftsmanship
- Metal Roof & Exterior Cladding – 40-year residential paint warranty (fading, chalking, chipping, cracking, peeling)
- Doors and Windows – 10-year limited warranty
- Vinyl Flooring – 50-year residential / 15-year commercial warranty
- Smart Electric Heater – 5-year manufacturer warranty
- Mini Split A/C (optional add-on) – 5-year parts warranty / 7-year compressor warranty
We’re here to help! Our support team is always available via chat/email if you have any questions about your pod or need maintenance support.
